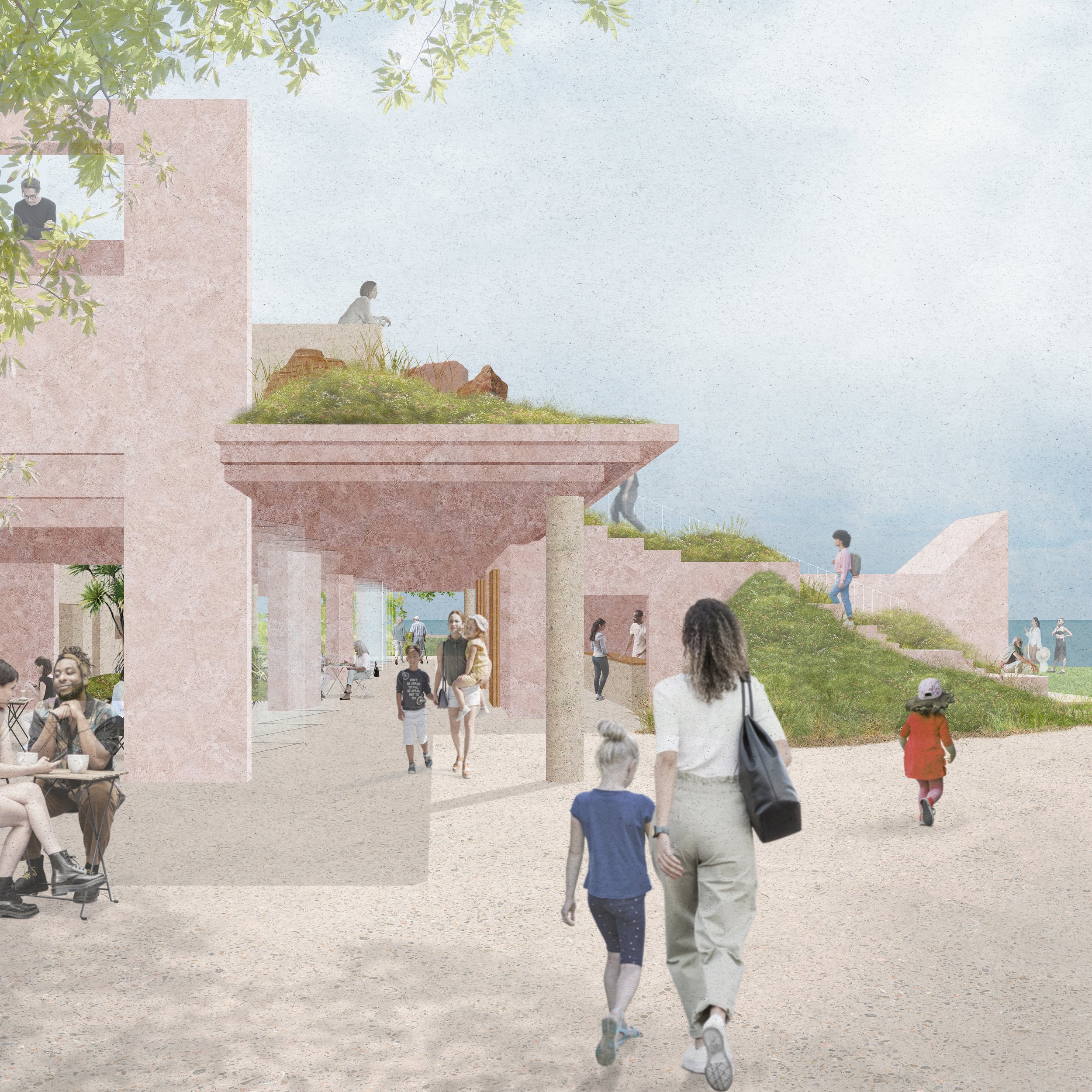Redcliffe, Australia
2023-2024Suttons Beach Pavilion
Shortlisted national competition scheme for a public pavilion, new restaurants, changing facilities and landscape design at Suttons Beach.
The scheme envisions the project as a “third landscape” between two ancient, pre-existing landscapes: the native flora and cliffs of Redcliffe and the vast expanse of Moreton Bay. The landscaped roof steps in cross-section to form a large viewing and seating platform and connect the beach with the high street ten metres above. Primarily hospitality functions are housed within, with additional function space above and separate beachside changing facilities.
The building is strategically positioned near the cliff-face, acknowledging the unique geology through its ochre tones and robust materiality. This placement not only preserves a substantial green space between the structure and the beach but also sensitively respects the public realm. A pedestrian “street” links the three restaurant tenancies, beginning at the pavilion’s front entry and drop-off zone, through to the restaurant which occupies the north-eastern edge and landscape beyond. A landscaped mound protects the tenancies from strong southeasterly winds while doubling as a connection to the public viewing platform and function space on the upper level, and beyond to the high street.
The material language for the buildings and paved areas is significant, drawing on a combination of red and white ochres found in the cliffs of Redcliffe, which continue to be used by First Nations peoples to decorate artefacts and the body. Ground pigment reflecting these two colours is applied to standard concrete and masonry elements throughout the project. The scheme does not compete with the deep reds and bright whites of the cliffs, but rather presents a muted and gentle material language in deference to them, allowing the landscape to prevail. The project adopts strategies of re-use, preserving the existing historical portal base and central stair of the original, art deco pavilion. Retaining existing circulation routes and ramp footprints results in less excavation and loss of existing vegetation.
Client
Competition
Lead Consultant
Design Architect
Landscape Architect
Structural EngineerMoreton Bay City Council
CityLab
Arkhefield
Besley & Spresser
WildStudio
Projex Partners











